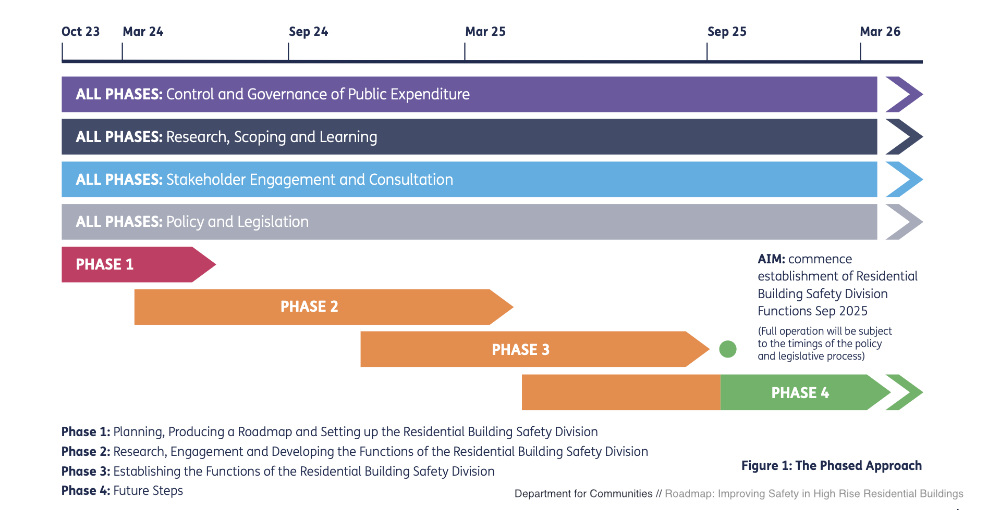
If you compare this regulation with other regulations of European countries you will be surprised, because here you will not find unnecessary complexities, but only real needs related to the climate of Ireland, the construction market and the infrastructure of the country.
The weather on the Irish island is very changeable and very rainy, not to mention the wind. So the construction of any building should be approached with full responsibility and based on the standards described in the “Building Regulations Ireland”.
Failure to comply with these regulations and recommendations may result in additional costs both at the construction stage and during operation. But that’s not all, if you have built a building without complying with these regulations, it is likely that you will not be able to sell it because you will not be issued with a Certificate of Compliance. Simply put, Building Regulations are not guidelines, but your statutes, which you need to familiarize yourself with in detail and comply with in order for your construction to be legal.
History and structure of the Building Regulations Ireland
 Where these regulations came from
Where these regulations came from
Previously all these regulations were more a legacy of previous generations and recommendations on how, where and how to build, some of these technologies are even still in common use today, such as slate roofs which have been in use for over 1000 years.
But nowadays Building Regulations is a sophisticated system influenced by innovations in science and materials, ecology and safety and aimed at improving the comfort of the inhabitants of the house.Today we are dealing with a set of Technical Guidance Documents (TGDs) that cover various aspects of construction – from construction and fire safety to ventilation and energy efficiency.
The main sections of the Technical Guidance Documents are as follows
TGD A – Structural Safety (Structure): regulates the stability of buildings and load-bearing capacity.
TGD B – Fire Safety: covers fire alarm systems, fire resistance of materials, escape routes.
TGD C – Site Preparation and Resistance to Moisture.
TGD D – Materials and Workmanship: describes requirements and compositions.
TGD F – Ventilation: ensures a healthy indoor climate and prevents the accumulation of moisture and mold, which is a big problem in such a humid climate.
TGD K – Safety of Stairways, Ladders, Ramps and Guards: Is responsible for safety in traveling and is especially important in the design of stairways.
TGD L – Conservation of Fuel and Energy: a key document for conserving resources and minimizing heat loss in windy or cold weather.
Of course, this is by no means an exhaustive list, but it gives a general idea of how comprehensively construction is regulated in Ireland.